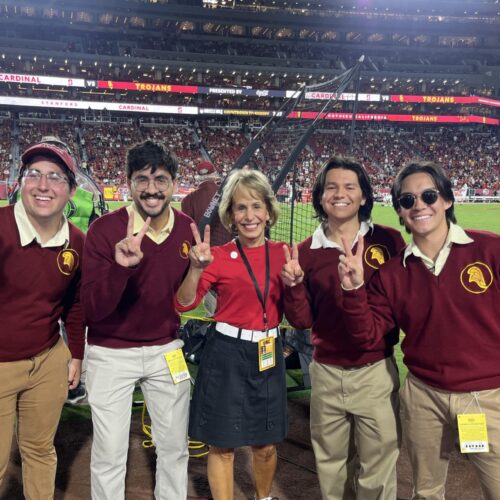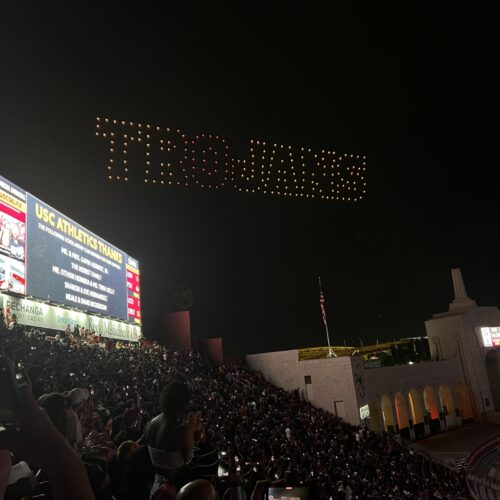
Podcast
Listen to our student ran podcast! Get to know the Viterbi School of Engineering even better by listening to these informational podcast episodes.
Student videos
Check out student made videos that give you an insider perspective of life at USC Viterbi School of Engineering.














